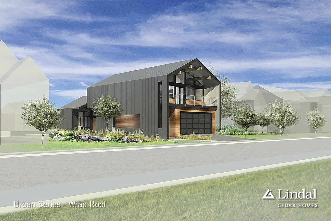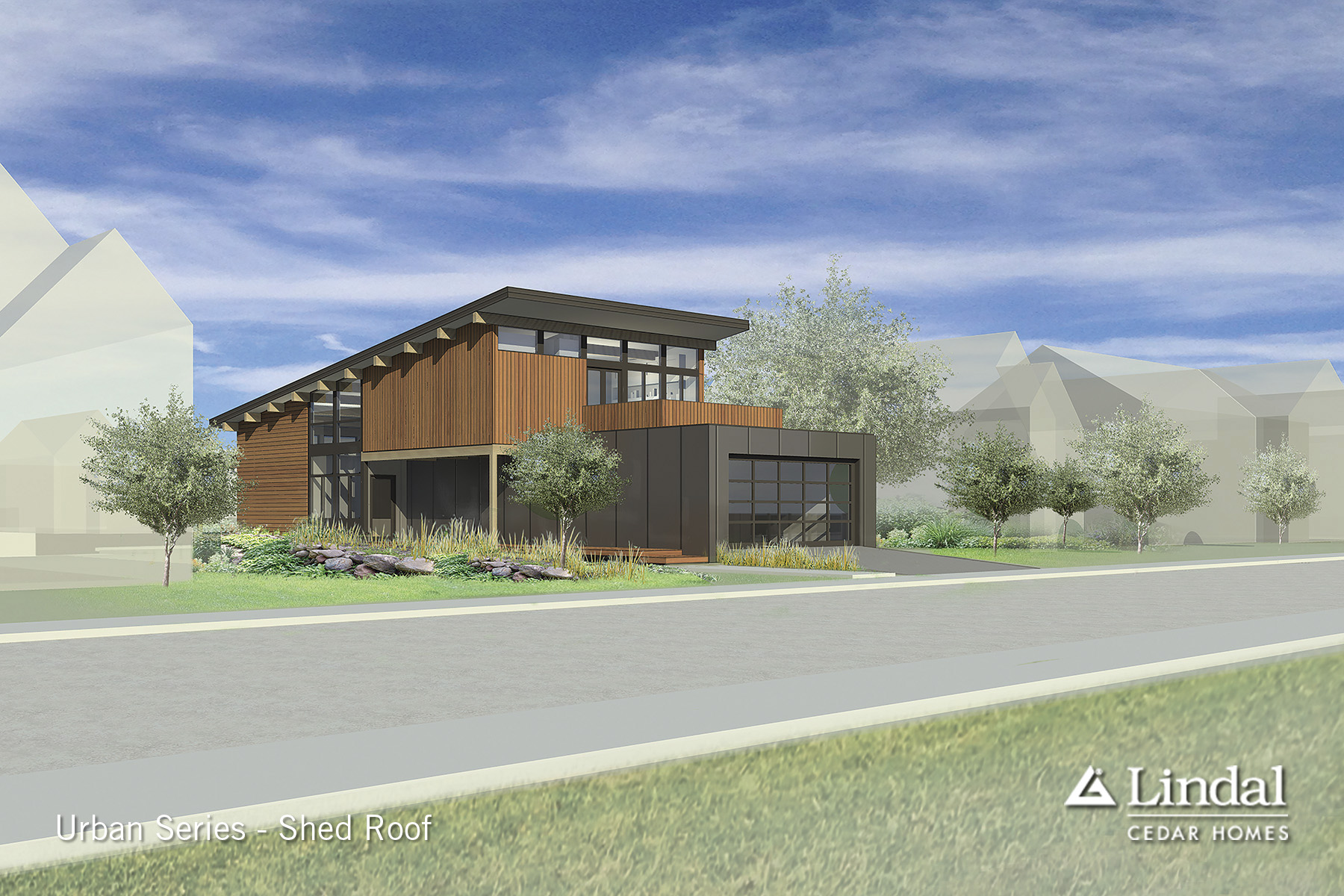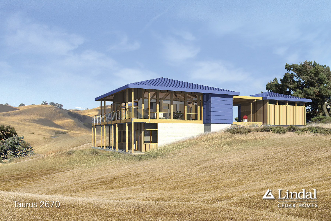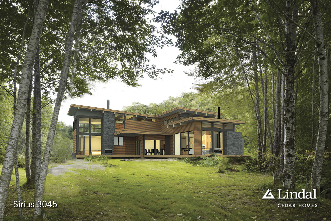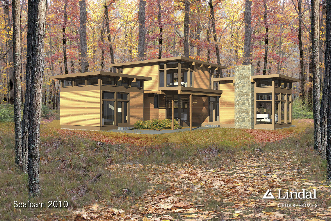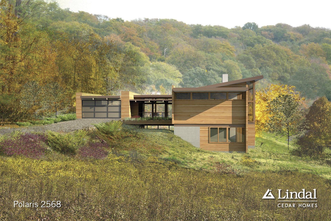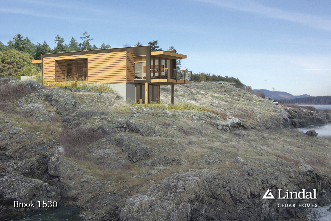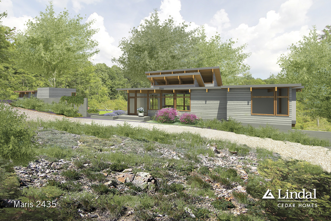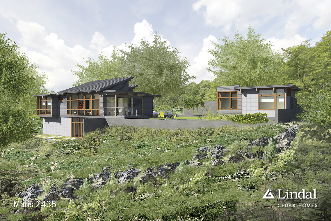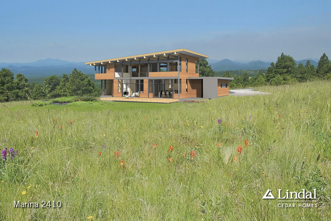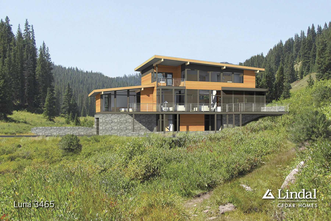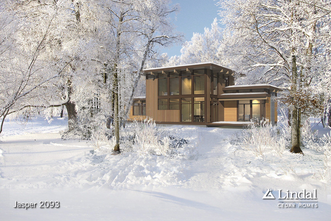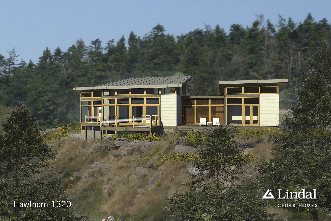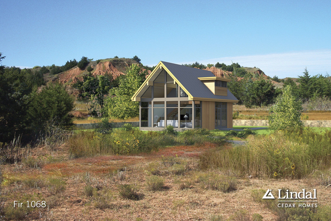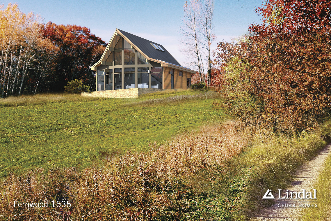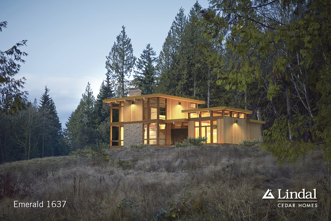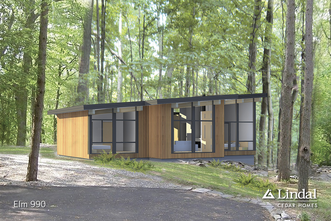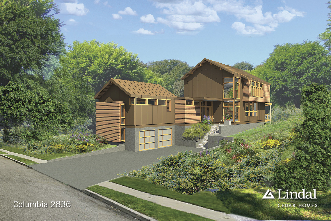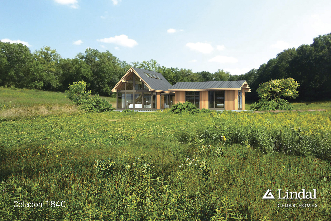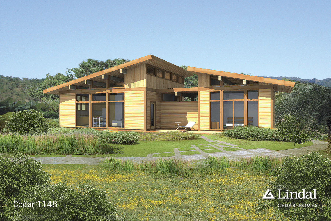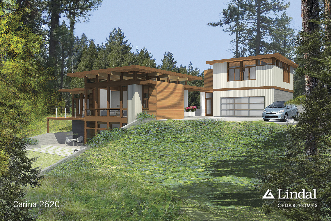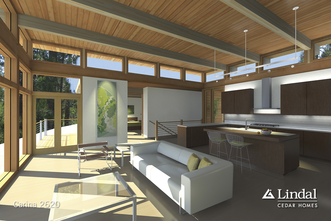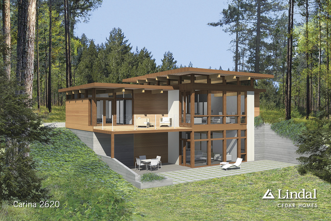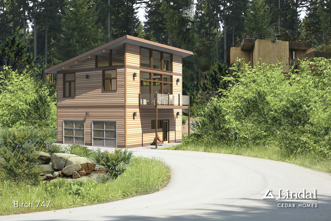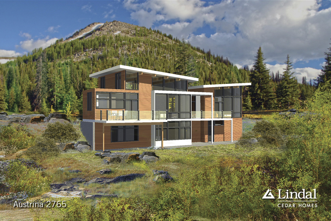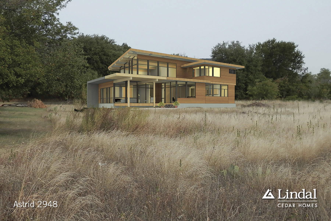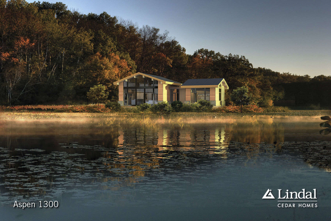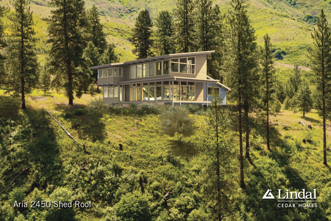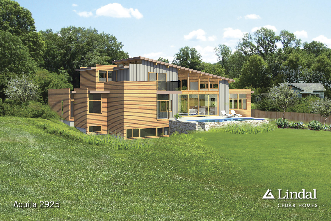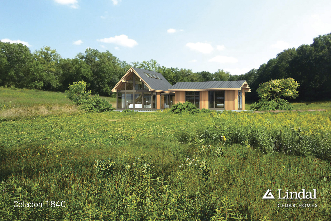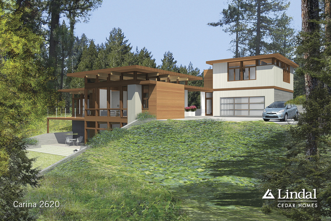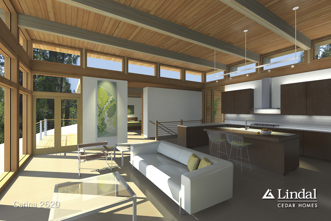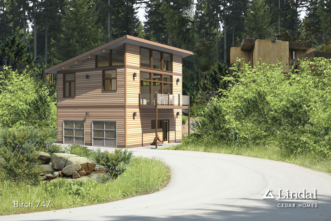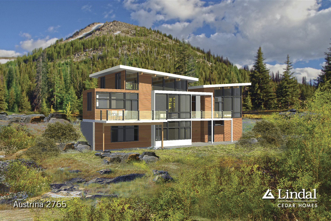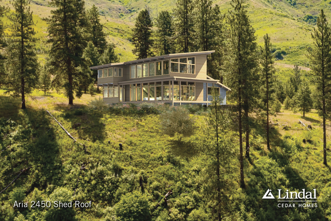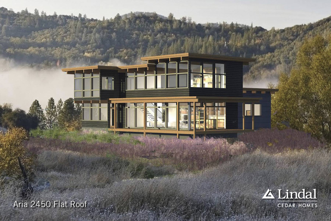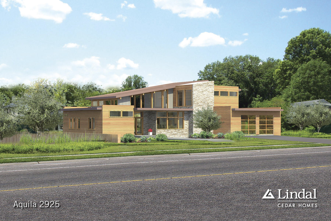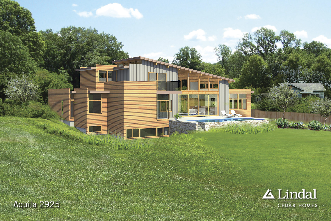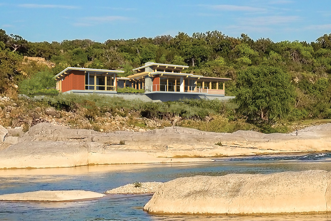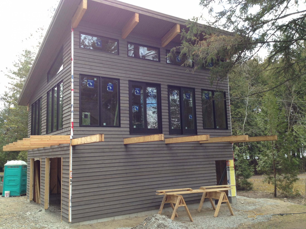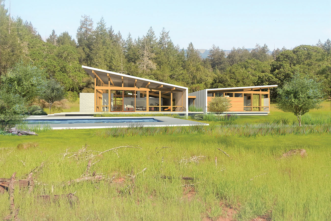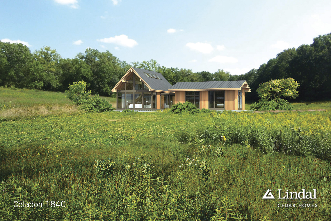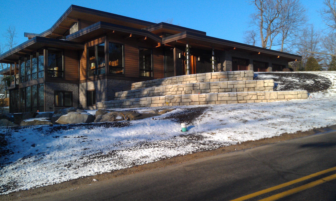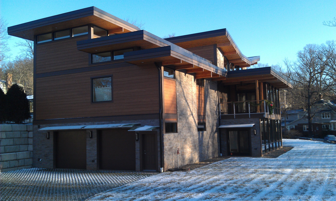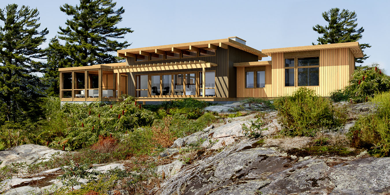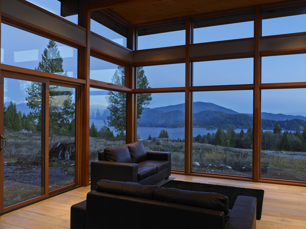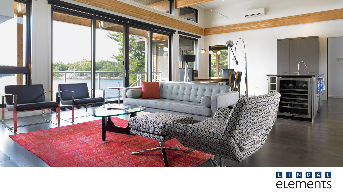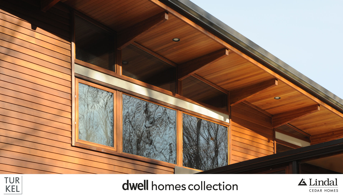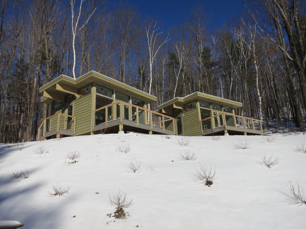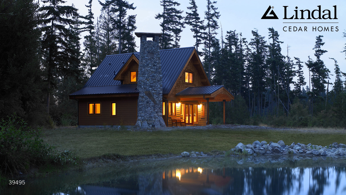LINDAL ELEMENTS
The engaging spirit of an American classic, updated for you.
In the 60's Sir Walter Lindal was granted a US patent for the A-frame design, a design that truly revolutionized vacation homes replacing small randomly placed windows with a two story window wall of glass and a high, steep pitched gable roof. The glass end-wall captured the view for the first time and emphasized the fact by inviting the owners and their guests to step though the glass wall into the view beyond the deck and patio. The A-frame was bold, but at the same time it was compact, simple in form, efficient and less expensive to build. A new generation of vacation home was born and flourished in these homes.
In 2010 we introduced Lindal Elements. True to the spirit of Sir Walter's original, the Lindal Elements style is bold, compact and, like the original, features a full height glass wall. Many of the new designs feature an open loft. The Lindal Elements grow from a system of three different size building blocks that can be rotated to take advantage of different views and orientations. Each block is topped with a flat of low pitched roof. Exterior wall sections or bays, can be selected from a menu of solid of glazed wall options that will fit the same opening. Garages and exterior decks can be added as well. In the spirit of the original A-frame, our mission is to provide exciting personalized retreats that maximize efficiency and therefore reduce materiel and construction costs as well as planning and building time significantly without sacrificing quality or the joy of escaping to a small jewel.
Our Lindal Elements begin with a series of three predesigned blocks in a variety of sizes. We start the series with five home designs ranging in size from 1,200 sq. ft. to 1,900 sq. ft.
SEE MORE DESIGN STYLE GALLERIES> LAC | SPACIOUS CLASSICS | LINDAL ELEMENTS | SMALL TREASURES | TURKEL DESIGN | SUNROOMS

